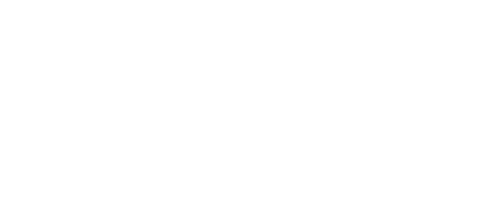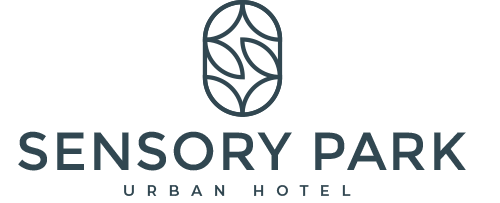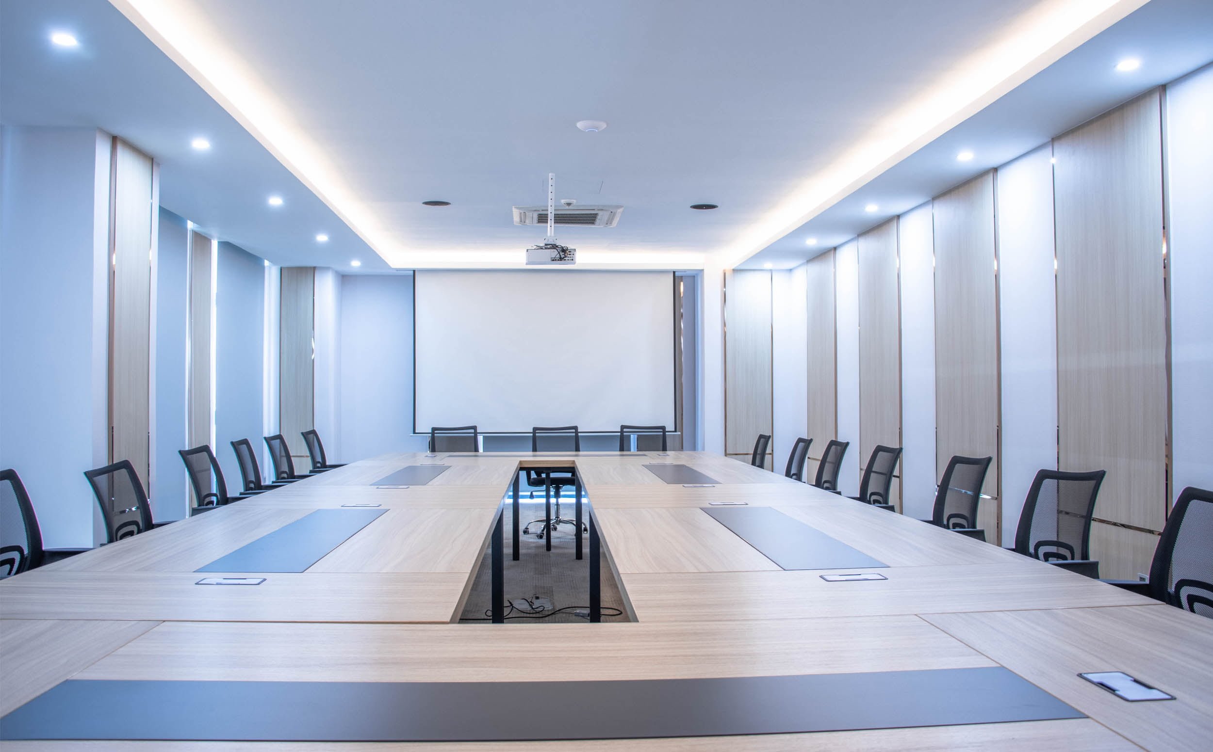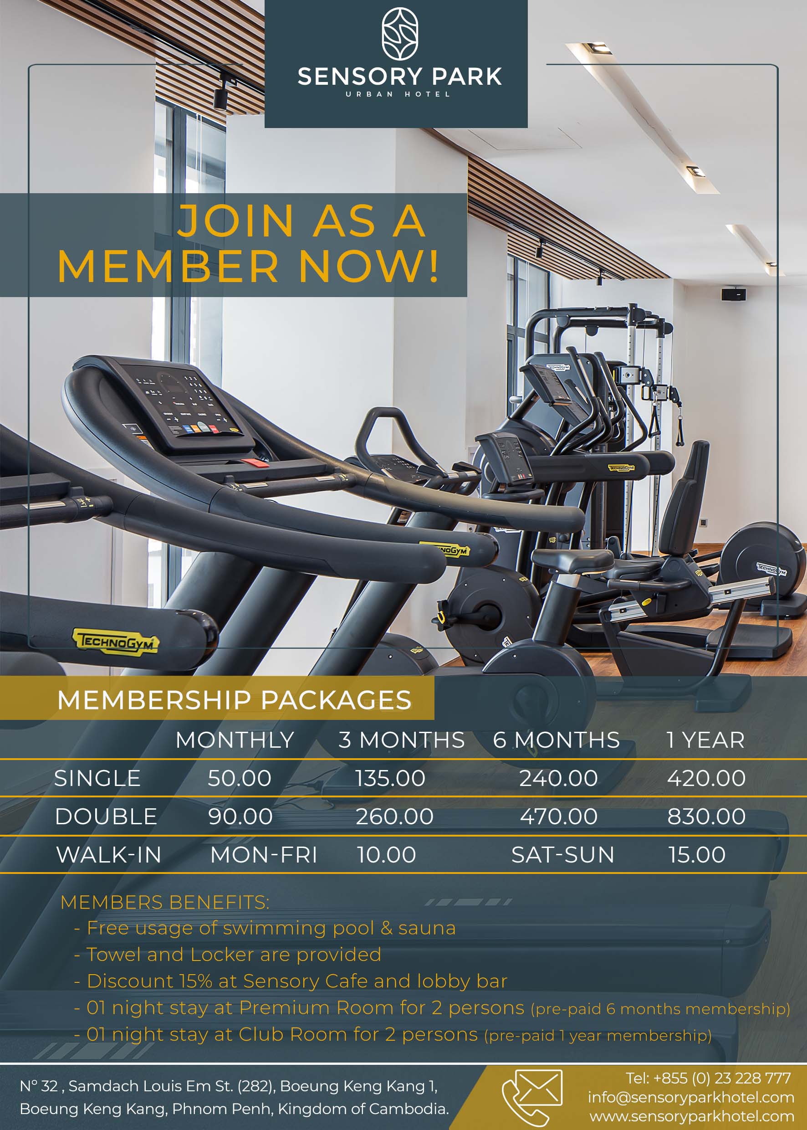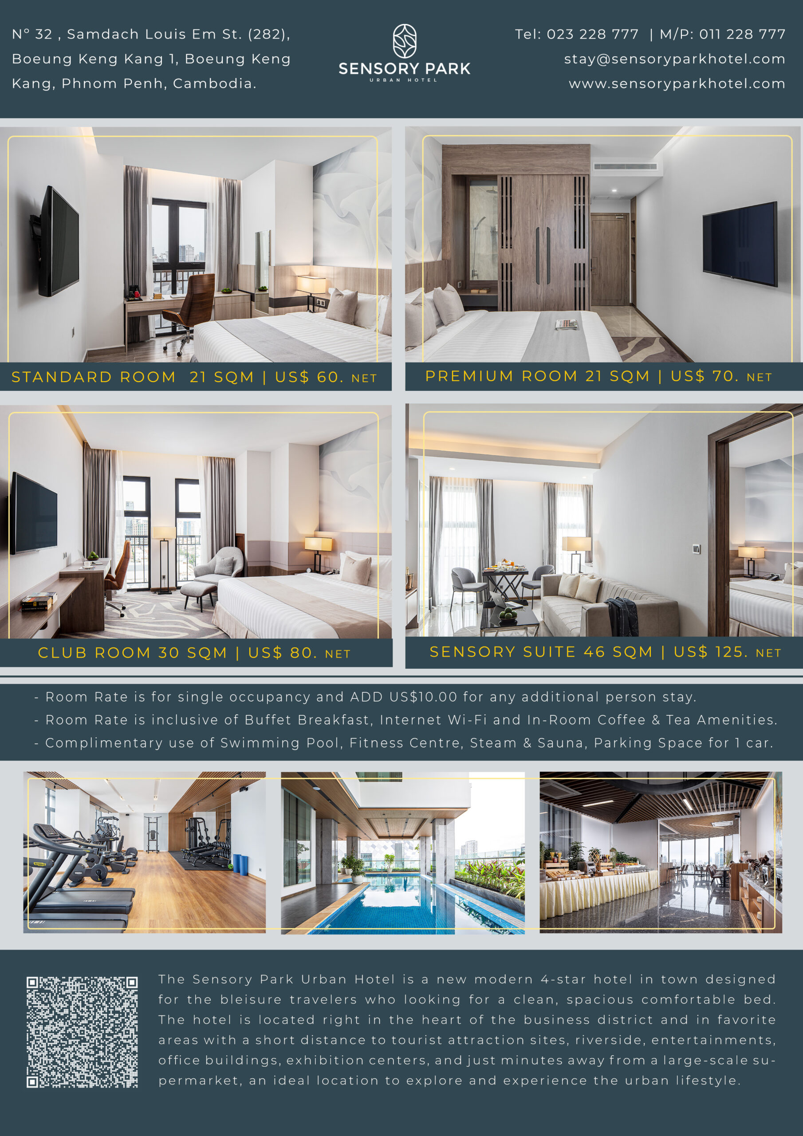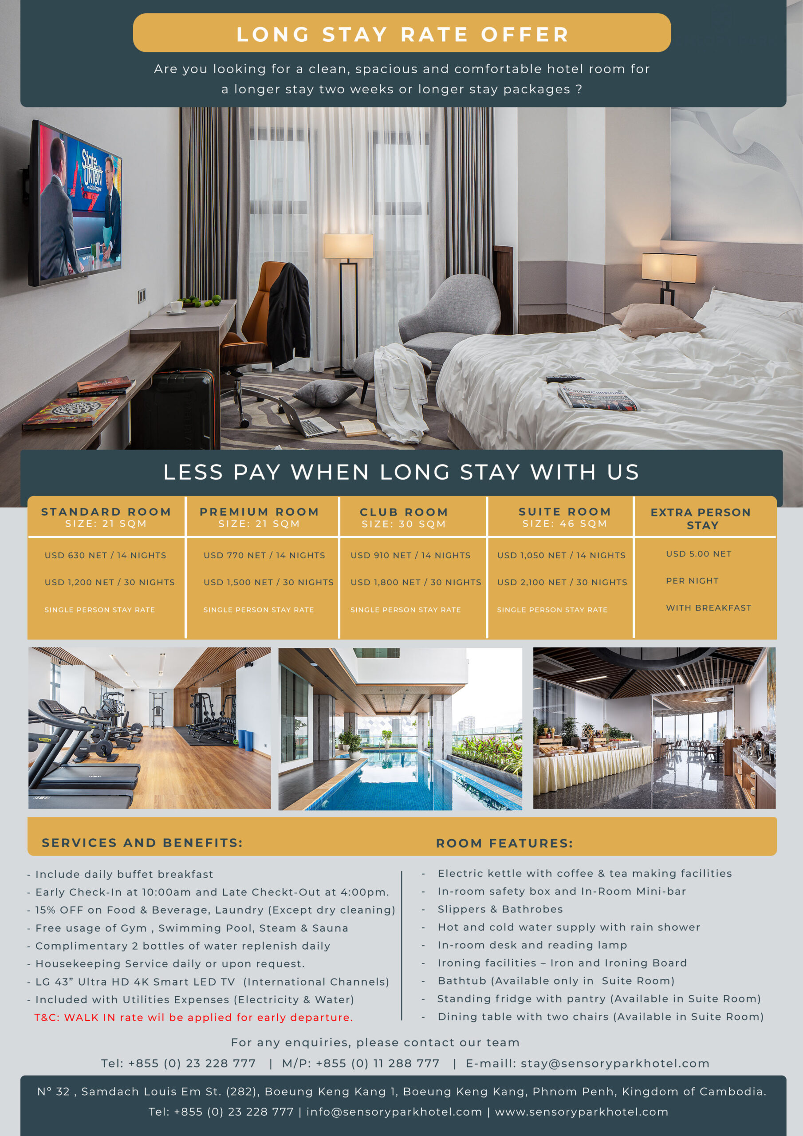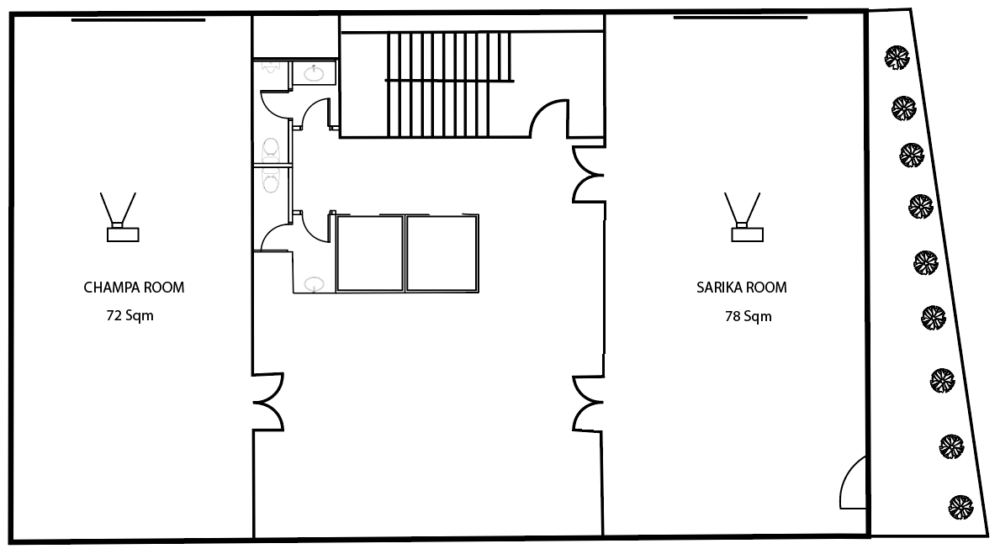MEETINGS & EVENTS
Sensory Park Urban Hotel’s meeting and event facilities conveniently located on floor 2 offer unique venues to transform your meetings and events into engaging, memorable, and results-driven experiences along with our experienced team who understands the needs and requirements of your events and agenda. The two venues are fully equipped with high-speed internet access, modern A/V equipment, and up-to-date communication technology to simplify the event customization and planning process.
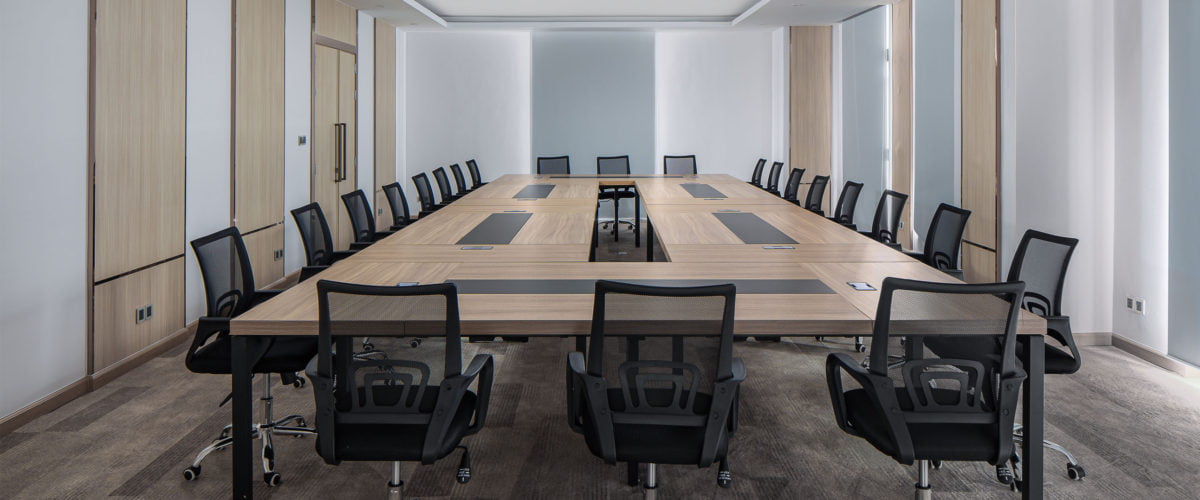
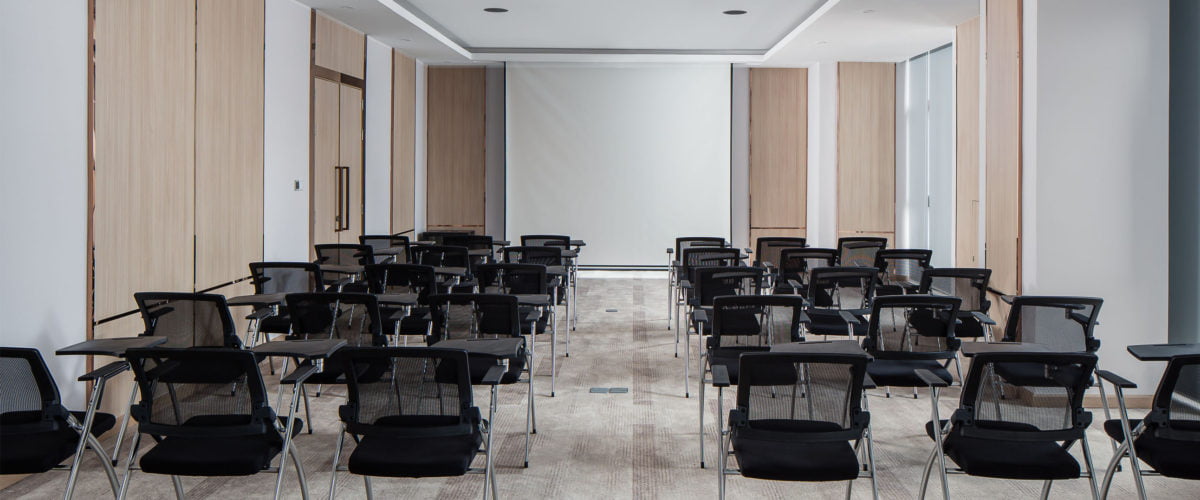
SEATING CAPACITY CHART
| VENUE | FLOOR | AREA (SQM) | SIZE (M) | CEILING HEIGHT(M) | CLASSROOM | BOARDROOM | THEATRE | U SHAPE | DINING | COCKTAIL | |
| ROUND TABLE | BUFFET | ||||||||||
| SARIKA ROOM | 2 | 84.5 Sqm | 13m X 6.5m | 2.7m | 48pax | 32pax | 60pax | 30pax | 48pax | 48pax | 40pax |
| CHAMPA ROOM | 2 | 78 Sqm | 13m x 6m | 2.7m | 42pax | 32pax | 54pax | 30pax | 48pax | 48pax | 40pax |
MEETING ROOM FEATURES
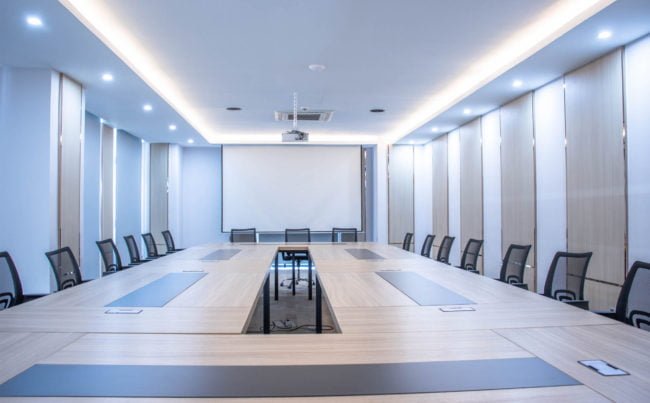
- Slide projector
- LCD projector
- Audio Visual System
- Microphone
- Podium
- Stage
- Flipchart / whiteboard with marker
- Pencils
- Papers
- Mints
- Bottle waters
- Full and Half day meeting packages

